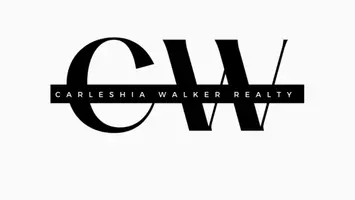3323 Flint Valley LN Katy, TX 77494
5 Beds
3.1 Baths
3,080 SqFt
OPEN HOUSE
Sun May 04, 2:00pm - 4:00pm
UPDATED:
Key Details
Property Type Single Family Home
Listing Status Active
Purchase Type For Sale
Square Footage 3,080 sqft
Price per Sqft $193
Subdivision Cinco Ranch Northwest
MLS Listing ID 95951882
Style Traditional
Bedrooms 5
Full Baths 3
Half Baths 1
HOA Fees $1,250/ann
HOA Y/N 1
Year Built 2013
Annual Tax Amount $11,181
Tax Year 2024
Lot Size 7,121 Sqft
Acres 0.1635
Property Description
Location
State TX
County Fort Bend
Community Cinco Ranch
Area Katy - Southwest
Rooms
Bedroom Description 2 Bedrooms Down,En-Suite Bath,Primary Bed - 1st Floor,Walk-In Closet
Other Rooms Entry, Family Room, Formal Dining, Gameroom Up, Living Area - 1st Floor, Living Area - 2nd Floor, Media, Utility Room in House
Master Bathroom Full Secondary Bathroom Down, Half Bath, Primary Bath: Double Sinks, Primary Bath: Separate Shower, Primary Bath: Soaking Tub, Secondary Bath(s): Tub/Shower Combo
Kitchen Breakfast Bar, Pantry
Interior
Interior Features Crown Molding, Fire/Smoke Alarm, Formal Entry/Foyer, High Ceiling, Prewired for Alarm System, Water Softener - Owned, Window Coverings, Wine/Beverage Fridge, Wired for Sound
Heating Central Gas
Cooling Central Electric
Fireplaces Number 1
Fireplaces Type Gas Connections, Gaslog Fireplace
Exterior
Exterior Feature Covered Patio/Deck, Sprinkler System, Subdivision Tennis Court
Parking Features Attached Garage, Oversized Garage
Garage Spaces 2.0
Garage Description Additional Parking, Auto Garage Door Opener
Roof Type Composition
Street Surface Concrete,Curbs,Gutters
Private Pool No
Building
Lot Description Subdivision Lot
Dwelling Type Free Standing
Story 2
Foundation Slab
Lot Size Range 0 Up To 1/4 Acre
Sewer Public Sewer
Water Public Water, Water District
Structure Type Brick
New Construction No
Schools
Elementary Schools Jenks Elementary School
Middle Schools Adams Junior High School
High Schools Jordan High School
School District 30 - Katy
Others
HOA Fee Include Clubhouse,Grounds,Recreational Facilities
Senior Community No
Restrictions Deed Restrictions
Tax ID 2279-05-001-0040-914
Energy Description Attic Vents,Digital Program Thermostat,High-Efficiency HVAC,Solar Panel - Owned,Tankless/On-Demand H2O Heater
Tax Rate 2.3619
Disclosures Mud, Sellers Disclosure
Special Listing Condition Mud, Sellers Disclosure






